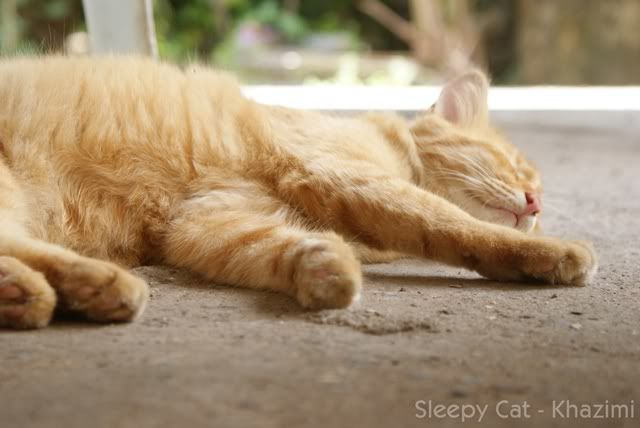hi there,
we've just gone sale agreed on a site and we're starting to think about the type of house we'd like to build. having lived in a 3 bed semi for the past 10 years i know what i don't want. however now we've a 3 year old and a 6 month old and we want to design a house that will be our family house for a long long time.
i'd love any opinions on what to include or leave out. here's my few insights, please comment or tell me i'm wrong on any of them
1. Separate toy room, that doesn't lead into a 'good' room or else solid doors that you shut so noone can see the chaos inside
2. downstairs bathroom
3. good sized utility room with a sink
4. no carpets downstairs, the carpet in our sitting room is a holy disgrace. before children, it was immaculate. would you put carpet anywhere?
5. no beige or light colour carpets, see point 4
6. ground level garden(we've a raised garden, had to put fencing around it, still dangerous), ideally with room for a set of swings. a back garden that the children can't escape from e.g. with a side gate that can be locked
7. large kitchen, looking onto the back garden
8. plenty of storage
9. large hot press? not sure about this one but i know our one is ridiculously full
10. is free standing furniture than built in wardrobes for childrens rooms?i've only experience of free standing.
11.beds with inbuilt storage
12. black out blinds or any window covering to keep them in bed for even 10 minutes longer
i'm sure i'll think of more, please add on if you can
we've just gone sale agreed on a site and we're starting to think about the type of house we'd like to build. having lived in a 3 bed semi for the past 10 years i know what i don't want. however now we've a 3 year old and a 6 month old and we want to design a house that will be our family house for a long long time.
i'd love any opinions on what to include or leave out. here's my few insights, please comment or tell me i'm wrong on any of them
1. Separate toy room, that doesn't lead into a 'good' room or else solid doors that you shut so noone can see the chaos inside
2. downstairs bathroom
3. good sized utility room with a sink
4. no carpets downstairs, the carpet in our sitting room is a holy disgrace. before children, it was immaculate. would you put carpet anywhere?
5. no beige or light colour carpets, see point 4
6. ground level garden(we've a raised garden, had to put fencing around it, still dangerous), ideally with room for a set of swings. a back garden that the children can't escape from e.g. with a side gate that can be locked
7. large kitchen, looking onto the back garden
8. plenty of storage
9. large hot press? not sure about this one but i know our one is ridiculously full
10. is free standing furniture than built in wardrobes for childrens rooms?i've only experience of free standing.
11.beds with inbuilt storage
12. black out blinds or any window covering to keep them in bed for even 10 minutes longer
i'm sure i'll think of more, please add on if you can
