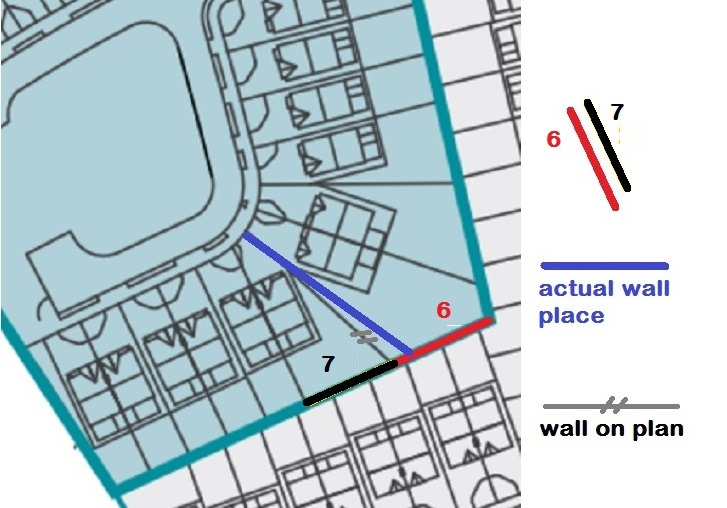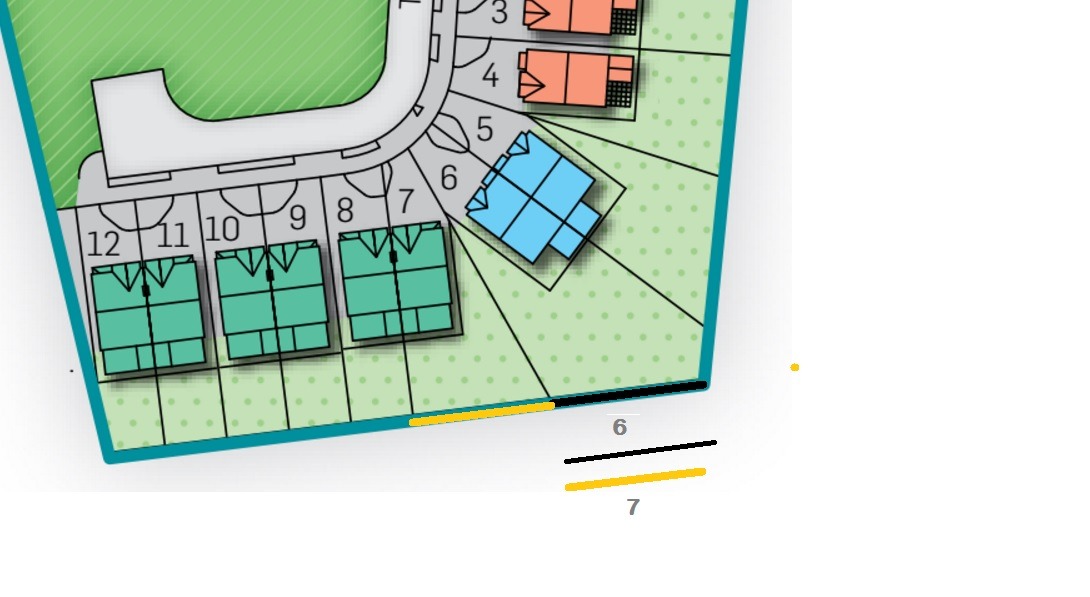Hi, I am in process of purchasing a new build house. The house is still under construction, but the boundary wall separating our house from neighboring house is already in place. Both my and neighboring sites are of triangle shape. As per the estate brochure plan and also the site layout plan on the planning application our site supposed to be wider than neighbor's site in 2.5m.
In fact it is not, more than that, it is narrower in 2.5m. We were planning to add side extension at some point in the future and went on this house for purpose. Now I do not know how to check if the boundary wall has been placed on the proper place. Asked the builder-manager today, he was not happy to when I was asking my questions. His answer was - we won't be moving walls, do not want clients moving on site taking measurements, that what you get and that's it. Now, I'm thinking, how could it be that planning application plans are not matching the ground? And who can explain how it works? Attaching the pic. where site-6 is expected to be wider that site-7.


In fact it is not, more than that, it is narrower in 2.5m. We were planning to add side extension at some point in the future and went on this house for purpose. Now I do not know how to check if the boundary wall has been placed on the proper place. Asked the builder-manager today, he was not happy to when I was asking my questions. His answer was - we won't be moving walls, do not want clients moving on site taking measurements, that what you get and that's it. Now, I'm thinking, how could it be that planning application plans are not matching the ground? And who can explain how it works? Attaching the pic. where site-6 is expected to be wider that site-7.

